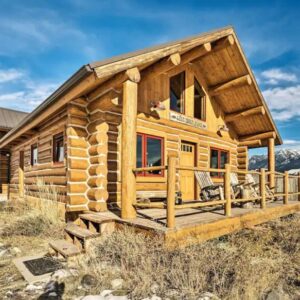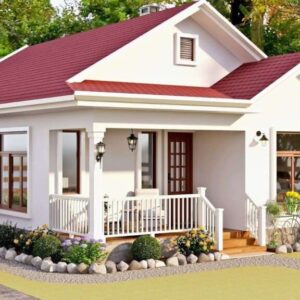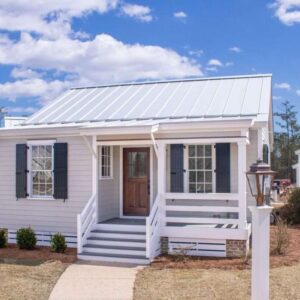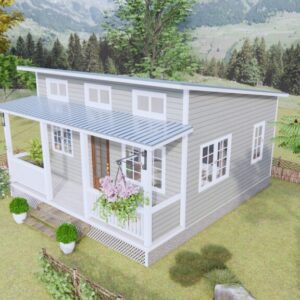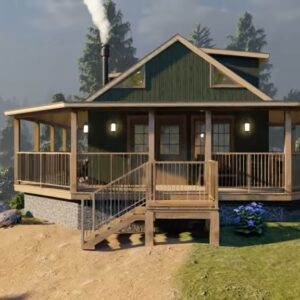Reduce heat in homes facing west. The house faces west. Just thinking about it makes you hot, right? Because this direction is the direction of light that shines throughout the day. Therefore, this wall will also receive more heat than the other directions. Normally, if the house has to face this side, it will often affect the living room that welcomes guests next to the front door. It makes living during the day uncomfortable. This content, “Baan Ideas,” has examples of houses designed to help reduce the intensity of light to share with you. In case it’s a good idea for applying to your home.


The two-storey house has an area of 10.5 x 14 meters, located in Ha Tinh City. Vietnam Designed for a family of parents and two children, the homeowner wanted a cool and comfortable home. close to nature But the land faces west and is still next to the main road. This makes it a fairly challenging obstacle. To overcome the disadvantages of the west and the harsh local weather conditions. The architects therefore proposed two solutions for heat protection for the façade: green gardening in front; and creating a buffer area to block use on the first floor

With this idea As a result, we can see that the door of the house is made of a grid of sliding steel doors with quite frequent ribs, helping to filter the light in front. Ready to be a house fence that reduces the uncomfortable feeling from being close to the road edge. Then there is the parking lot, which is a multi-purpose space when cars are not around. Beside the garden is a 15 sq m wide garden planted with a large East Indian plum tree with a wide canopy along with chrysanthemums, areca nuts, rhododendrons, etc. to provide shade and protect from harsh sunlight and dust. Helps keep the space inside the building cool. Next is a tea table where family members or neighbors can sit and talk and relax. This area also serves as a buffer zone which reduces heat radiation within the building’s interior space.

The East Indian plum tree reaches up to the second floor. It is a tree that grows well. It has soft stems, is storm resistant and is ideal for growing in hot climates. and there are often severe rainstorms

The first floor consists of the living room, kitchen, bedroom and bathroom. It is designed as an open space through a system of large glass doors that seamlessly connects the interior to the exterior. The floor, ceiling and wall systems are designed to be simple. to save costs But here there is another disadvantage of not being able to open the windows on the side of the house. Therefore, a skylight was designed in the middle of the common living area. Bring light into the dining room and 2 bedrooms on the second floor through a round skylight in the high hall where the kitchen island is.

Near the living corner and high foyer, there is a wooden staircase without balls that looks like it’s floating, close to the floor-to-ceiling glass wall. Helps to receive light and wind well. Moving to this side, the homeowner can admire the small garden. Next to the house, too.

On the second floor there are two bedrooms for parents and children, a prayer room, a bathroom, and a laundry area. The main bedroom has two areas of light: from the balcony and the curved Arch window facing the skylight. Make the bedroom not lack light You can also see and interact with people across the street and on the ground floor.

The bathroom has terrazzo tiles like the ground floor. To reduce the gaps between the sheets and to limit dirt. Easy to clean Plus, the large glass windows provide adequate light and ventilation as well.




